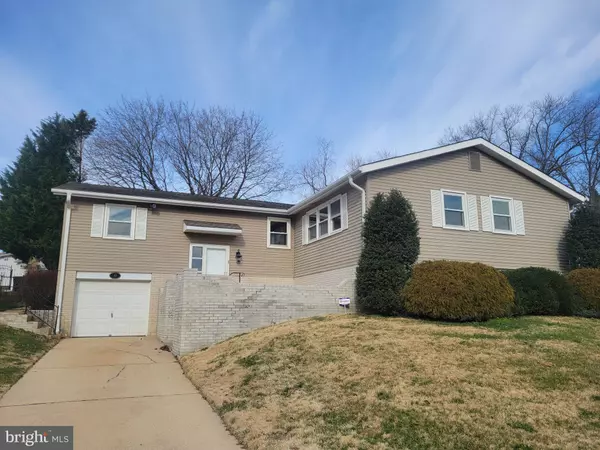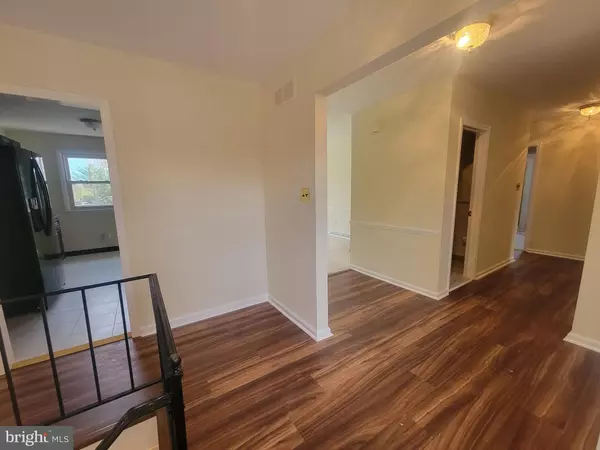For more information regarding the value of a property, please contact us for a free consultation.
Key Details
Sold Price $375,000
Property Type Single Family Home
Sub Type Detached
Listing Status Sold
Purchase Type For Sale
Square Footage 3,200 sqft
Price per Sqft $117
Subdivision Deacons Walk
MLS Listing ID DENC2055512
Sold Date 04/16/24
Style Ranch/Rambler
Bedrooms 3
Full Baths 1
Half Baths 1
HOA Fees $2/ann
HOA Y/N Y
Abv Grd Liv Area 1,825
Originating Board BRIGHT
Year Built 1971
Annual Tax Amount $3,537
Tax Year 2022
Lot Size 9,148 Sqft
Acres 0.21
Lot Dimensions 70.00 x 115.00
Property Description
Don't Miss this Rarely Available Deacon's Walk Raised Rancher. Recently Updated with Fresh Paint and New Carpeting throughout, this Lovely Home features an Updated Kitchen with Granite Countertops and Black Appliances. First Floor also features 3 Bedrooms and 1.5 Baths along with Formal Living Room and Dining Room and an Enormous Family Room with Floor to Ceiling Brick Fireplace. This Floorplan also allows the ability to easily add a 4th Bedroom or Office in the space just off the Family Room. The Front Facing Garage has Access into the house through the "Lower Level/Basement". Just imagine what you can do with the Gigantic unfinished Basement that covers the Entire Footprint of the Home and Offers 2 Large Windows for Plenty of Light!!! Additional updates include: 4 Year old Furnace, Laminate Flooring is 2 years old, and All Windows have been replaced over time. Put this one on your tour Today. Will Not be Disappointed.
Location
State DE
County New Castle
Area Newark/Glasgow (30905)
Zoning NC6.5
Rooms
Other Rooms Living Room, Dining Room, Kitchen, Family Room
Basement Full, Walkout Level, Windows
Main Level Bedrooms 3
Interior
Hot Water Electric
Heating Forced Air
Cooling Central A/C
Fireplace N
Heat Source Oil
Exterior
Parking Features Garage - Front Entry, Basement Garage, Inside Access
Garage Spaces 4.0
Water Access N
Accessibility None
Attached Garage 1
Total Parking Spaces 4
Garage Y
Building
Lot Description Rear Yard, Front Yard
Story 1
Foundation Block
Sewer Public Sewer
Water Public
Architectural Style Ranch/Rambler
Level or Stories 1
Additional Building Above Grade, Below Grade
New Construction N
Schools
School District Christina
Others
Senior Community No
Tax ID 08-042.10-177
Ownership Fee Simple
SqFt Source Assessor
Acceptable Financing Cash, Conventional, FHA, VA
Listing Terms Cash, Conventional, FHA, VA
Financing Cash,Conventional,FHA,VA
Special Listing Condition Standard
Read Less Info
Want to know what your home might be worth? Contact us for a FREE valuation!

Our team is ready to help you sell your home for the highest possible price ASAP

Bought with Linda Cole • Coldwell Banker Realty
GET MORE INFORMATION





